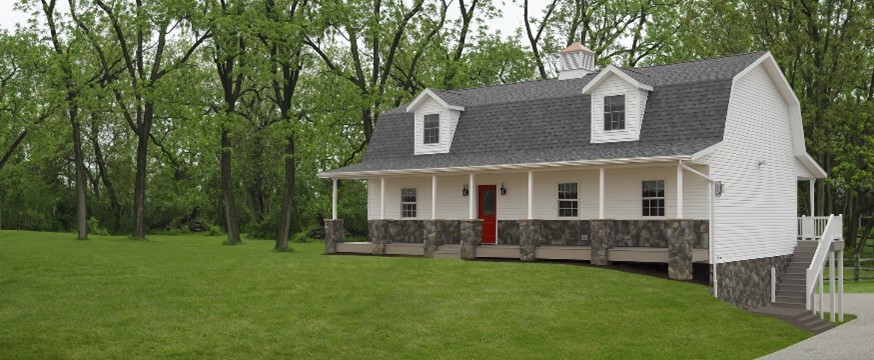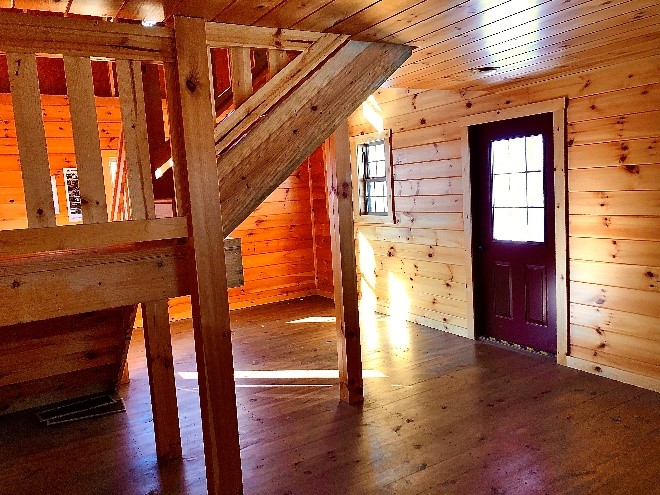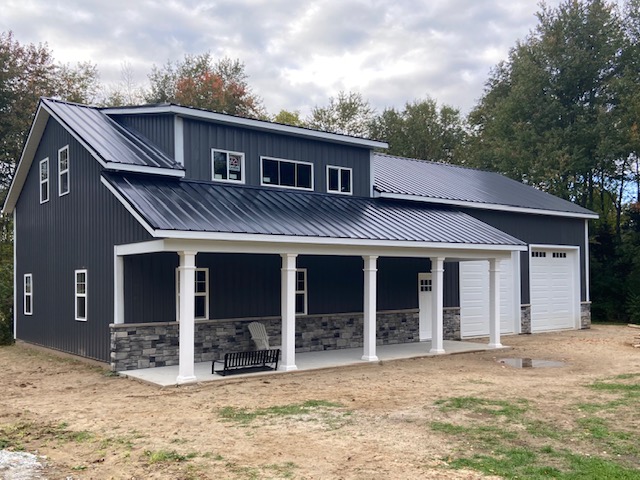If you’re like many individuals and families, you may struggle to find a home that perfectly aligns with your vision and lifestyle. Traditional housing options may not offer the space, flexibility, or unique features you desire. But when barndominium designs come into play, you can find a refreshing alternative to conventional homes.
Imagine having the freedom to create a home that truly reflects your personality and caters to your specific needs. Picture high-vaulted ceilings, open-concept floor plans, and abundant natural light flooding every corner. Envision a space that seamlessly blends cozy comfort with industrial chic, highlighting the beauty of exposed beams and metal accents. With barndominium designs, the possibilities are truly endless.
At Mid Valley Structures, we’re dedicated to providing comprehensive information and practical advice to turn your barndominium dreams into reality. We’ve got you covered, from barndominium house plans to barndominium interior ideas. Our expert team will walk you through the process, helping you navigate the vast array of barndominium floor plans, exploring small barndominium plans, and showcasing the unique features that make these homes stand out.
So, why settle for cookie-cutter houses when you can have a one-of-a-kind barndominium? It’s time to turn your vision into a reality. Design your custom barndominium home today!
What Is a Barndominium?
A barndominium is a unique type of residential structure that combines the functionality of a traditional barn with the comfort and aesthetics of a modern home. It offers a versatile living space that can be customized to suit your individual needs and style. Plus, it typically has some sort of workshop space as well, allowing you to have a dedicated area to work, hone your craft, and so much more.
Barndominiums typically feature open floor plans, high vaulted ceilings, and a blend of industrial and rustic elements, such as exposed beams and metal accents. Because these structures blend the comforts of home with the convenience of a home workshop, they often feature one or more garage doors as well. These structures provide homeowners with ample room for creativity, allowing them to design a home that truly reflects their personality and lifestyle.
What Should I Consider When Designing a Barndominium?

When designing a barndominium, several important factors must be considered to ensure a successful and functional living space. First and foremost, it’s crucial to determine the size and layout of your barndominium. Consider your current and future needs, such as the number of bedrooms, bathrooms, and common areas required to accommodate your family or lifestyle.
Barndominiums offer a range of advantages that have made them increasingly popular among homeowners. One of the biggest pros is the versatility they provide. With an open floor plan and customizable features, barndominiums give homeowners the freedom to design their space according to their specific needs and preferences. This flexibility also extends to the exterior, where various barn-style designs can be chosen to create a unique and eye-catching look.
Additionally, barndominiums often offer more spacious interiors than traditional homes, thanks to their high vaulted ceilings and absence of load-bearing walls. This allows for ample natural light and a sense of airiness that enhances the overall living experience.
Another major advantage of barndominiums is their durability and low maintenance requirements. Built with sturdy materials like metal, these structures are resistant to pests, and weather conditions, reducing the need for frequent repairs. Furthermore, the combination of a barn and a home in one structure often results in lower construction costs, making barndominiums an affordable alternative to conventional houses.
How Can I Best Utilize Space in My Small Barndominium Floor Plans?
Maximizing space in small barndominium floor plans requires strategic planning and creative thinking. One effective approach is to embrace an open-concept floor plan. By removing unnecessary walls and barriers, you can create a sense of spaciousness and fluidity within the limited square footage. This open concept makes the area feel larger and facilitates better flow and functionality.
Additionally, utilizing vertical space is crucial in small barndominiums. High vaulted ceilings add a touch of grandeur and provide opportunities for storage and shelving solutions. Consider incorporating loft areas or mezzanines to take advantage of unused overhead space. These elevated platforms can serve as additional sleeping quarters, home offices, or cozy reading nooks, effectively expanding the usable area of your barndominium.
What Aesthetic Considerations Should I Know Before Building a Barndominium?

When building a barndominium, it’s essential to consider the aesthetic aspects that will shape your home’s overall look and feel. One key consideration is the barn-style exterior. You can choose from various barn styles, such as a traditional gambrel roof or a sleek, modern design. Think about the architectural elements that resonate with your personal taste and blend harmoniously with the surrounding environment.
Interior-wise, barndominiums offer endless possibilities for customization. Mid Valley Structures provides a range of barndominium interior ideas to inspire and guide homeowners. From selecting the right flooring materials to choosing cabinetry finishes and lighting fixtures, every detail can contribute to the overall ambiance. Whether you prefer a rustic, farmhouse-inspired interior or a contemporary and minimalist aesthetic, Mid Valley Structures can help you achieve the desired look and feel of your barndominium.
Who Can I Hire to Build My Custom Barndominium?
When it comes to building a custom barndominium, it’s crucial to work with experienced professionals who specialize in this type of construction. We have extensive expertise in constructing barndominiums. With our team of skilled craftsmen, they can handle every step of the process, from initial design and planning to the final build.
Choosing the right builder for your barndominium project is essential for success. Mid Valley Structures has a proven track record of delivering high-quality, custom-built barndominiums, ensuring that your vision is brought to life with precision and attention to detail. By hiring us as your trusted partner in Michigan, you can have peace of mind knowing that your custom barndominium is in capable hands.
Ready to Start on Your Barndominium Designs?
Barndomoinium designs offer a remarkable opportunity to create a custom home that perfectly blends rustic charm with modern functionality. By embarking on a journey to design your barndominium, you can break free from the constraints of traditional housing options and embrace a space that truly reflects your unique style and needs.
With our expertise and range of customizable options, you can bring your barndominium dreams to life. Whether you’re seeking space-saving solutions for small barndominium floor plans or exploring aesthetic considerations to create a truly captivating interior, they have the knowledge and experience to guide you every step of the way.
So, don’t settle for a cookie-cutter house that doesn’t match your vision. Embrace the freedom and creativity that barndominium designs offer. Start designing your custom barndominium today and unlock the endless possibilities of a uniquely yours home. Let your imagination run wild and create a sanctuary that combines the best of both worlds—the rustic charm of a barn and the comfort of a modern home. Your dream barndominium awaits!
Resources:

