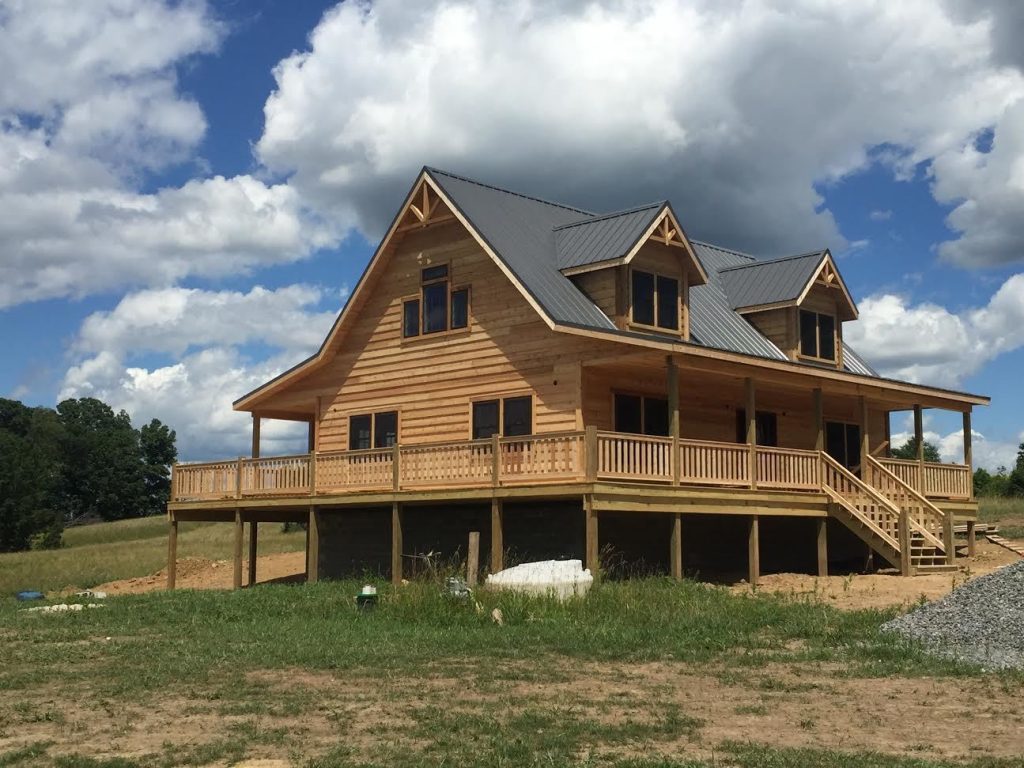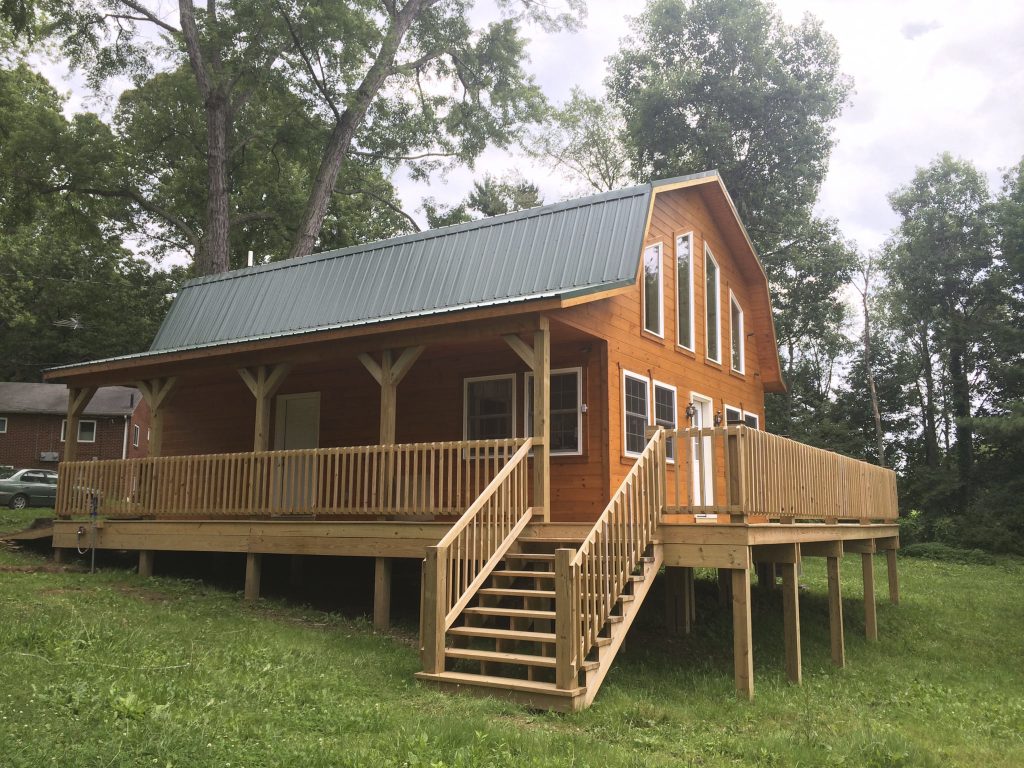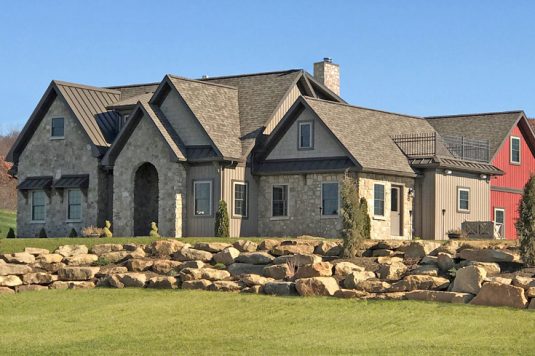In the world of homeownership, making your dream home a reality can quickly turn into frustrations and concerns when faced with the complexities of building a custom home. Imagine the anxiety of not having your ideal storage space, the stress of a disorganized homestead, or the worry of inadequate protection for your family.
In this blog post, you will delve into the critical aspects of the custom home-building process, uncovering solutions to common issues that may be holding you back from realizing your dream house. Learn about choosing layouts, selecting materials, enhancing energy efficiency, adding value, and personalizing amenities to create a space that truly reflects your vision. Join us on a journey that empowers you to take the first step towards crafting the perfect home tailored to your lifestyle.
Why Should I Build a Custom Home?
Embarking on the journey of making your dream home a reality is not just about constructing a house. It’s about creating a space that genuinely resonates with your lifestyle, preferences, and aspirations. For many, the allure of a custom home lies in the opportunity to design a sanctuary that reflects their unique identity and fulfills their specific needs.
Imagine the satisfaction of walking into a home that was crafted precisely according to your vision, where every corner speaks of your taste and desires. Building a custom home allows you to break free from the constraints of cookie-cutter designs and embrace a living space tailored exclusively for you.
Additionally, the decision to build a custom home offers the freedom to incorporate the latest trends, technologies, and eco-friendly features that align with your values and enhance your quality of life. From energy-efficient fixtures to innovative smart home systems, a custom home empowers you to create a sustainable and modern living environment that caters to your every need.
What Is the Process for Building My Dream Home?
The process of making your dream home a reality with Mid Valley Structures begins with a comprehensive exploration of your needs, preferences, and vision. Our dedicated professionals work closely with you to understand and translate your unique requirements into a tangible concept. From selecting the ideal the layout to choosing materials and finalizing design details, every step is guided by your input and our expertise to ensure a seamless and rewarding construction journey. We aim to keep you informed and engaged at every project stage through clear communication, transparent processes, and regular updates.
Once the foundational aspects are decided, the construction phase commences, bringing your dream home to life brick by brick. Our skilled craftsmen and builders diligently execute the design with precision and care, transforming the blueprint into a physical structure that mirrors your vision. Throughout this transformative process, you can witness your dream home evolving from a concept on paper to a tangible reality that embodies your style, personality, and aspirations. With Mid Valley Structures as your trusted partner, constructing your custom home becomes a collaborative and fulfilling experience, culminating in realizing your long-cherished dream.
Do I Have to Design the Floor Plan Myself?

When considering the design aspect of your custom home, rest assured that you do not have to tackle this task alone. We understand that designing the floor plan can be daunting, especially for homeowners seeking a space that perfectly aligns with their vision and lifestyle. Our team of experts is here to guide you through the process, offering valuable insights, recommendations, and creative solutions to help you bring your dream home to life. By collaborating with us, you can benefit from our vast experience in creating custom buildings tailored to our clients’ unique needs and preferences.
Whether you have a clear vision of your ideal floor plan or need assistance refining your ideas, our knowledgeable staff is dedicated to ensuring the design phase is a collaborative and empowering experience for you. From optimizing space utilization to selecting suitable materials and finishes, we work closely with you every step of the way to transform your aspirations into a tangible blueprint. Let Mid Valley Structures be your trusted partner in designing a floor plan that captures the essence of your dream home and reflects your style and personality.
What Options Do I Have for My Custom House?
When exploring the options available for your custom house, it’s essential to consider various factors contributing to creating a space that genuinely resonates with your needs and desires. Mid Valley Structures offers multiple customization options to ensure your dream home reflects your unique lifestyle, preferences, and aspirations.
From choosing the layout and floor plan to selecting materials, finishes, and amenities, we aim to provide you with a personalized and tailored building experience that exceeds your expectations. Here are some of your options:

- Wooden Doors: Wood double, single, triple, or sliding doors, with or without windows,
- Vinyl Doors: Double or single doors in one of four colors.
- Steel Entry Doors: Single or double doors, available in your choice of color.
- Overhead Garage Doors: Standard garage door, carriage house door, glass door, or one with windows.
- Door Ramps: Wooden or diamond plated thresholds.
- Decorative Elements: Cedar gable vents, peak extensions, cupolas, weathervanes, and timber frame gable brackets.
- Railings: Pine and cedar railings, treated or not treated, Wire panel railing or rebar railing for the interior, or any of these options in vinyl.
- Stairs & Ladders: Attic ladder, straight steps, steps with landing and handrail, exterior treated steps.
- Windows: Aluminum single-hung in white, brown, or black, vinyl windows in white or upgraded colors, accept windows, and wood-panel, wood, or vinyl shutters or flowerboxes. Windows include screens and grids.
- Awnings: Door arbors, Easton awning, open rafter awning, closed rafter awning.
- Roof Pitch: 4/12, 6/12, 8/12, 10/12, or 12/12 pitch.
- Side Walls: Duratemp, Pine, or Vinyl in 7, 8, or 9 feet.
- Trim Styles: Craftsman or square-cut.
- Roof: Shingles or metal roofing in your choice of color.
- Siding: Vinyl or wood in your choice of color.
Whether you envision a cozy cabin retreat, a spacious barndominium, or a versatile outdoor studio, our diverse options allow you to customize every aspect of your custom house to suit your specific requirements. With Mid Valley Structures, you have the freedom to explore different styles, designs, and features that align with your vision, creating a living space that is both functional and aesthetically pleasing. By offering many customization choices, we empower you to craft a home that meets your immediate needs and evolves with your lifestyle and preferences over time.
Are There Any Pre-Designed Homes I Can Customize?
Yes, a diverse selection of pre-designed homes can provide you with a personalized building experience. Choosing from a range of pre-designed home models, each offering a unique layout, features, and style elements, saves you time and energy, making your home-building process a little quicker. These pre-designed homes serve as a foundation for creating a space that embodies your lifestyle, ensuring that every aspect caters to your specific requirements. The pre-designed options we have are:
- Rocky Ridge—This style home features one bedroom and one bath, which is perfect for a cabin. The upstairs loft could also serve as an additional bedroom. It has an open-concept kitchen, a living room area, and a large walk-in closet.
- Cedar Brook—This home also has two floors, three bedrooms, and a bonus space. The large, open kitchen and living room make it an excellent place for entertaining.
- Timber Lodge—This two-story home has a large bedroom, an open floor plan, a dining area, and a large deck.
- Grand Lake—This three-bedroom home has a large kitchen with an island, a primary bedroom and bath on the main level, plus additional bedrooms and a bathroom on the second floor.
Ready to Start Making Your Dream Home a Reality?
Throughout this blog post, you’ve gained valuable insights into building a custom home with Mid Valley Structures. From understanding the importance of personalized design to exploring customization options and pre-designed homes tailored to your preferences, you’ve discovered how our products and services can transform your dream home aspirations into reality. By choosing Mid Valley Structures as your guide, you can alleviate the storage issues, safety concerns, and property loss that have been causing you stress and frustration.
Imagine the excitement of stepping into a beautifully crafted structure that meets your practical needs and reflects your style and personality. With Mid Valley Structures, you can experience relief from your current pain points, take pride in safeguarding your investments and belongings, and elevate the aesthetics and functionality of your space. Contact us today to start the journey of making your dream home a reality and unlock the benefits of a custom-built sanctuary that empowers you to thrive and enjoy your surroundings.

